

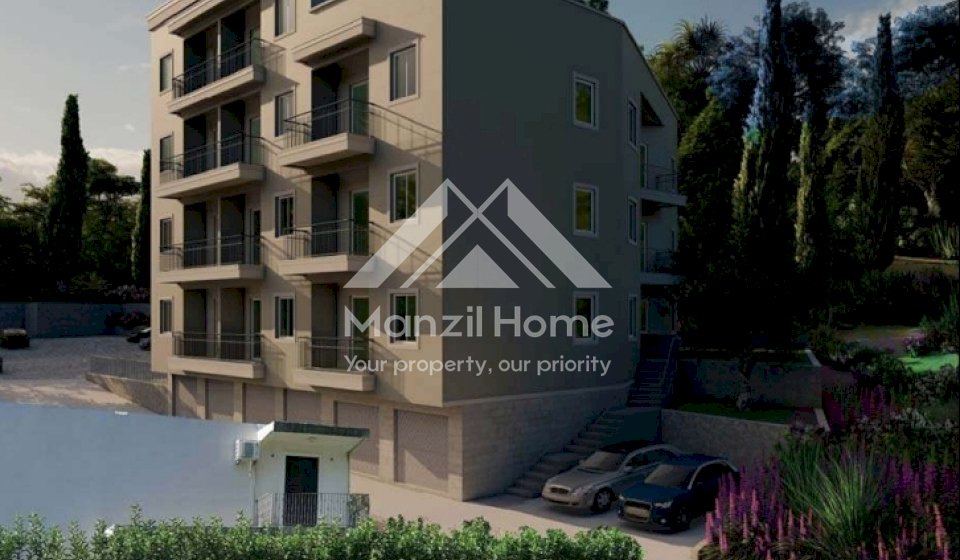
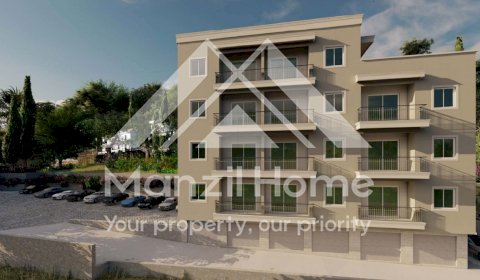
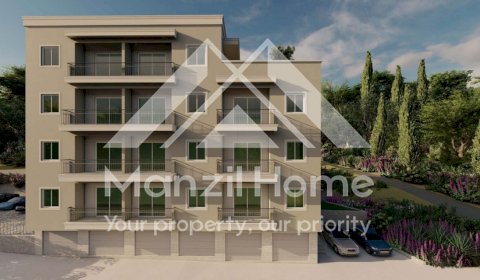
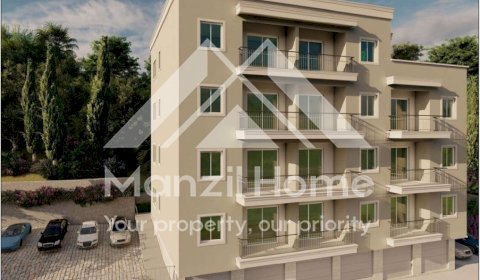
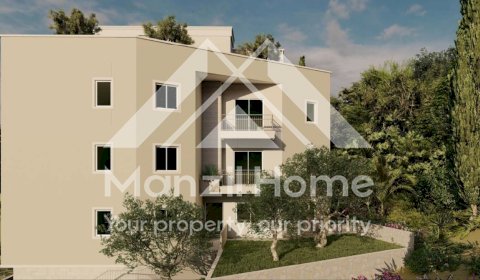
The complex with a view of the sea is located in an amazingly picturesque and pleasant place on the Budva Riviera - the town of Petrovac.
The structure of the permanent object:
⏺️Ground floor - consists of 4 apartments - two two-bedroom and two one-bedroom.
A1 has two bedrooms and consists of an entrance, two bedrooms, kitchen, living room with dining room, entrance hall, bathroom and terrace, net area 53.24m2
A2 is one bedroom and consists of entrance, bedroom, kitchen, living room with dining room, bathroom and terrace, net area 45.84m2
A3 has two bedrooms and consists of an entrance, two bedrooms, kitchen, living room with dining room, bathroom and terrace, net area 55.56m2
A4 has one bedroom and consists of a living room, a kitchen with a dining room, an entrance hall, a bedroom and a bathroom, with a net area of 37.12 m2.
(The one-room apartment on the ground floor, A2 is adapted for people with reduced mobility.)
⏺️01st floor - consists of 4 apartments - two two-bedroom and two one-bedroom.
A5 has two bedrooms and consists of an entrance hall, two bedrooms, kitchen, living room with dining room, hall, bathroom and terrace, net area 54.98m2
A6 is one bedroom and consists of entrance, bedroom, kitchen, living room with dining room, bathroom and terrace, net area 47.46m2
A7 has two bedrooms and consists of an entrance, two bedrooms, kitchen, living room with dining room, bathroom and terrace, net area 60.03m2
A4 has one bedroom and consists of a living room, a kitchen with a dining room, an entrance hall, a bedroom, a bathroom and a terrace, with a net area of 40.62 m2.
⏺️02nd floor - consists of 4 apartments - two two-room and two one-room.
A9 has two bedrooms and consists of an entrance hall, two bedrooms, kitchen, living room with dining room, hall, bathroom and terrace, net area 54.98m2
A10 is one bedroom and consists of entrance, bedroom, kitchen, living room with dining room, bathroom and terrace, net area 47.46m2
A11 has two bedrooms and consists of an entrance, two bedrooms, kitchen, living room with dining room, bathroom and terrace, net area 60.03m2
A12 is one bedroom and consists of living room, kitchen with dining room, entrance hall, bedroom, bathroom and terrace, net area 40.62m2
⏺️03rd floor - consists of 2 two-room apartments.
A13 has two rooms and consists of an entrance, two bedrooms, kitchen, living room with dining room, entrance hall, bathroom and terrace, net area 53.55m2
A14 has two bedrooms and consists of an entrance hall, two bedrooms, kitchen, living room with dining room, pantry, two bathrooms and two terraces, net area 70.69m2
⏺️Possibility of buying garage spaces (6 in total) at a price of €26,000.
The complex is 600m from the sea, close to the highway. According to the project, it is planned to have 16 parking spaces, a large green area of about 100m2 on the top floor.
The possibility of arranging and arranging the apartment as desired. Start of works: September 2023, completion of works in one year and 6 months.
