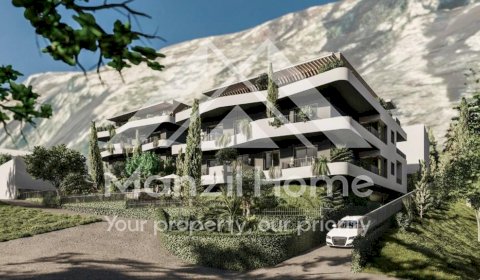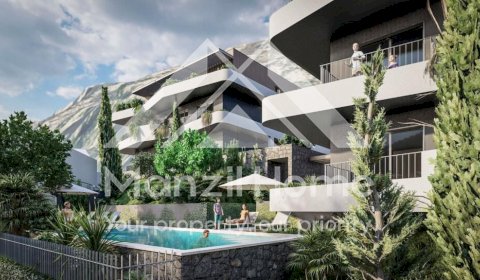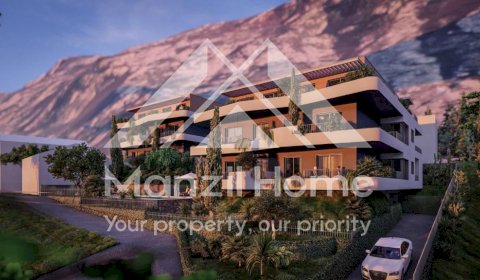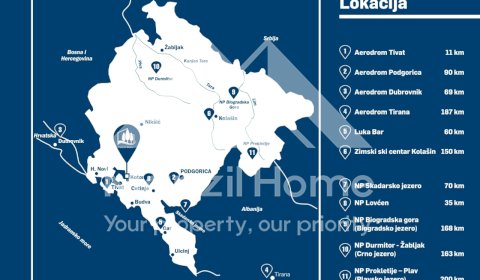






The charm of Boka Kotorska will silently win you over in an instant, and the gardens of Boka will lull you to the memories that follow.
Boka Gardens are located in Dobrota, in the immediate vicinity of Kotor, with a view towards the Vrmac peninsula. A residential complex nestled between palm trees, pines and oleanders, 300 meters from the coast, will offer you peace, a view of the bay and a place to live. Spacious apartments, garage, outdoor pool and children's playroom are just some of its advantages.
We offer apartments for sale:
A2- two-room apartment = 51.96m2
A6- two-room apartment = 66.50m2 + green terrace 8.74m2 = 75.24m2
A11- two-room apartment = 79.55m2 + green terrace/roof 126.91m2 = 206.46m2
A12- two-room apartment = 76.03m2 + green terrace/roof 106.26m2 = 182.28m2
B2- two-room apartment = 62.75m2 + green terrace 50.76m2 = 118.51m2
B8- one bedroom apartment = 45.51m2 + green terrace 9.68m2 = 55.11m2
B11- two-room apartment = 67.75 + green terrace 10.22m2 = 77.97m2
B13- two-room apartment = 68.95m2 + green terrace/roof 145.3m2 = 214.25m2
B14- three-room apartment = 92.18m2 + green terrace/roof 140.92m2 = 233.10m2
A13 and B12 are not sold separately - they can be purchased together with apartments A12 and B13, respectively.
It is possible to buy larger and smaller garage spaces.
The end of the works is planned for the end of 2024.
The intention of the investor was to affirm the principle of quality in all segments of the offer, and for this building to complete the domestic market with the offer of quality housing that Kotor lacks.
Quality for investors implies uncompromising satisfaction of several criteria:
1. Spatial quality, i.e. an adequate area of all living spaces, but also of accompanying service spaces within the building, which include an underground garage connected by an elevator, a children's playroom, and an outdoor swimming pool with accompanying furniture.
2. Functionality ie. provision of well-organized and mutually coordinated content. A high-quality apartment has transparent and efficient communications that connect the entrance to the apartment, the day and night zones, but also a good orientation in order to evenly light and ventilate all areas of the apartment. Additional functionality of the apartment is provided by the possibility of a comfortable stay outdoors.
3. Energy sustainability guarantees the comfort of staying in the apartment, lower heating and cooling costs, i.e. energy efficiency. The energy properties of the building meet strict EU standards.
The facade planes are insulated with 8 cm thick graphite styrofoam. Each apartment is equipped with a central heating and cooling system, it also has a ventilation system that ensures constant air quality in the interior, without moisture and allergens, and at the same time savings in energy consumption are achieved.
The aesthetics of the building, determined by the residential typology, the shape of the plot and the location itself, are additionally emphasized by the materials applied to the facade of the building.
